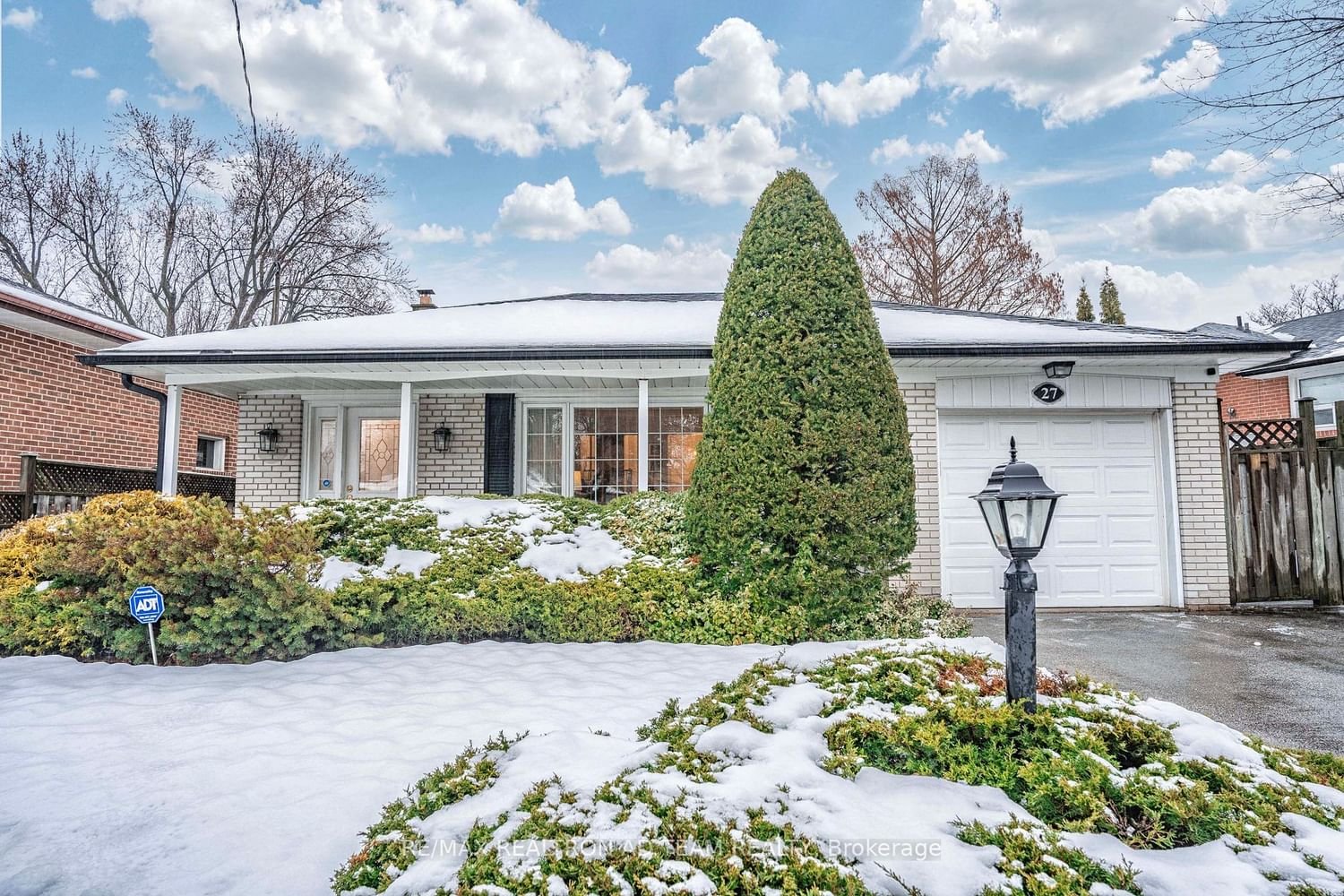$1,099,900
$*,***,***
3-Bed
2-Bath
1100-1500 Sq. ft
Listed on 1/25/24
Listed by RE/MAX REALTRON AD TEAM REALTY
Spacious Well Maintained All Brick Detached Home Nestled In A Family-Friendly Neighborhood W/ A Finished Basement! This Home Features An Open Concept Layout W/ A Beautiful Solarium W/ Heated Floors, Fireplace & W/O To The Backyard, Updated Kitchen W/ Quartz Counters, Under Valance Lighting & S/S Appliances, Refinished Hardwood Floors On The Main & Upper Level, Living Room W/ Large Windows For Abundant Natural Light, Crown Molding In Living & Dining, Lower Floor Is Finished W/ A Spacious Open-Concept Rec Room W/ A Fireplace W/ Stone Accent Wall, Bathroom W/ Heated Floors And A Large Crawl Space, Direct Access To Garage Through The Solarium, Freshly Painted, Landscaped Backyard W/ Gas Line For Bbq, Large Front Porch, Furnace-2010, Roof-2010, Side Entrance From The Kitchen & So Much More. You Have To Come See For Yourself!!! This Home Is Located Minutes To HWY 401, Scarborough Town Centre And Within Walking Distance To Schools, Parks & Transit! The Perfect Blend Of Comfort & Convenience!
S/S Stove, S/S Fridge, S/S Dishwasher, Washer, Dryer, Freezer in Crawl Space, Refrigerator in Garage, 2 Bose Speakers in the solarium, CAC, GDO with remote, & Shed in Backyard. Hot water tank is rental- $33.45 per month.
E8022422
Detached, Backsplit 3
1100-1500
7+3
3
2
1
Attached
3
Central Air
Finished
N
Brick
Forced Air
Y
$3,771.11 (2023)
116.66x43.92 (Feet)
